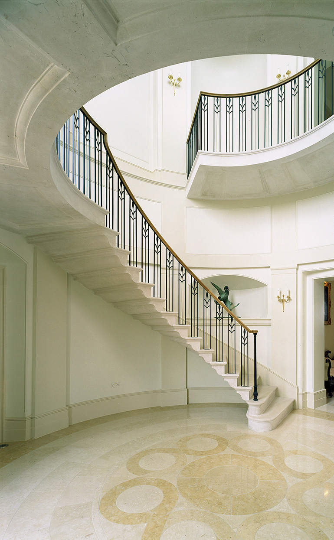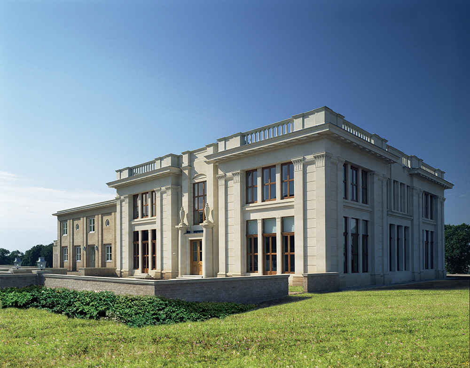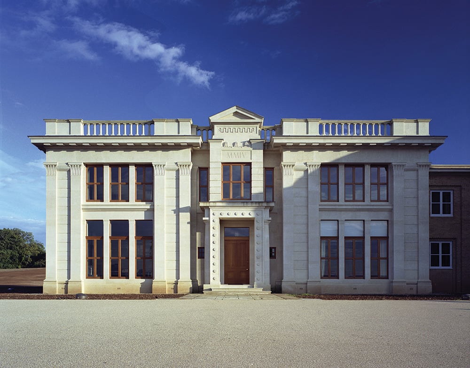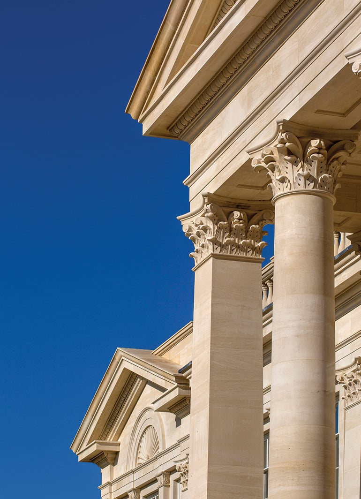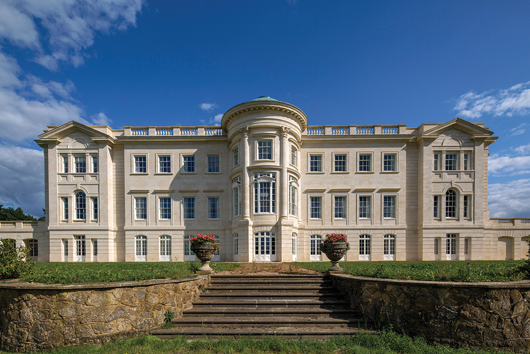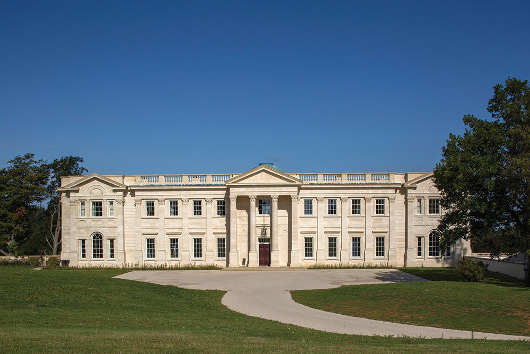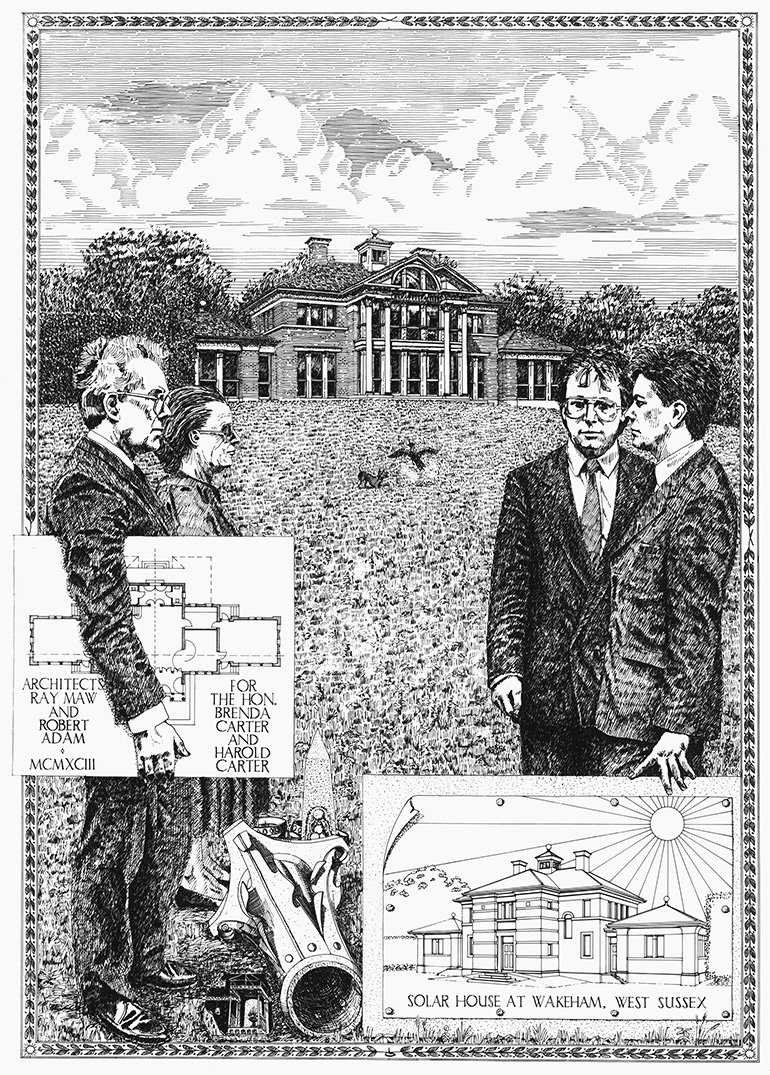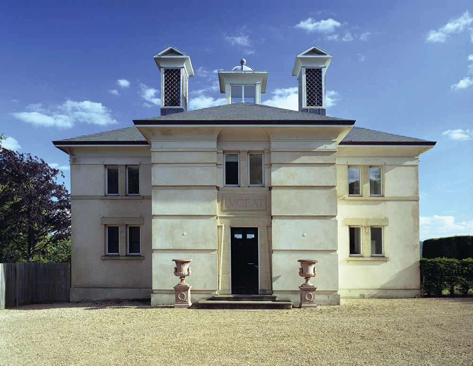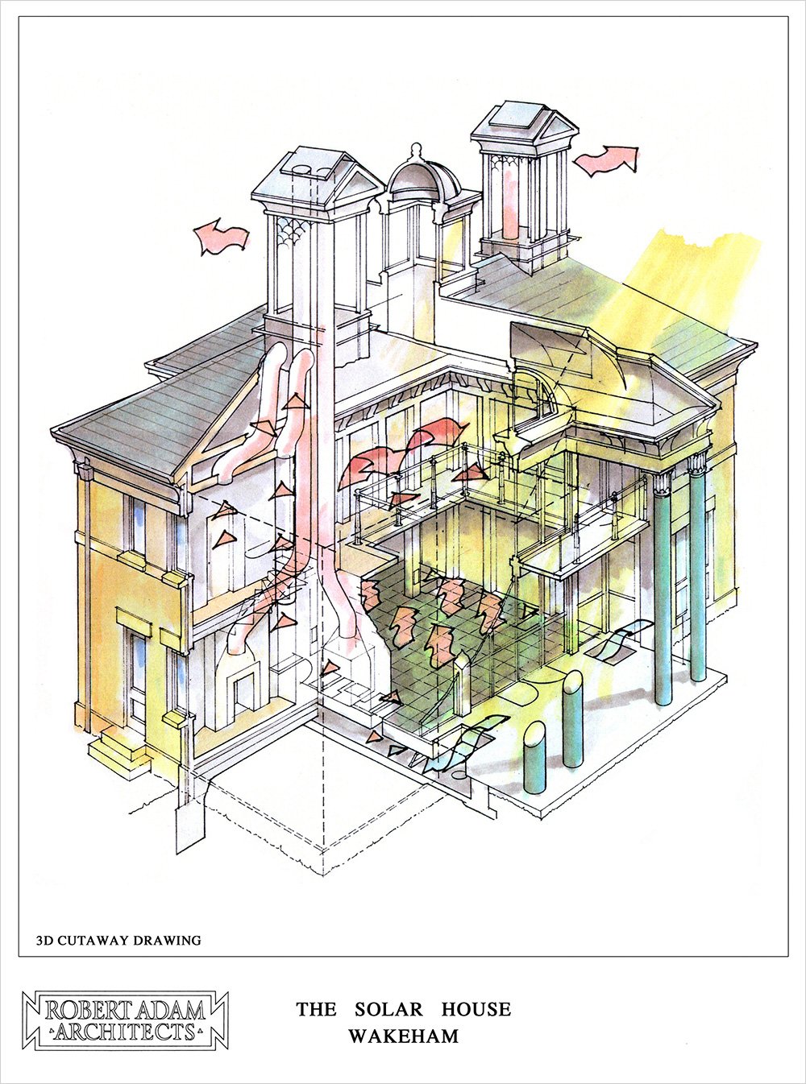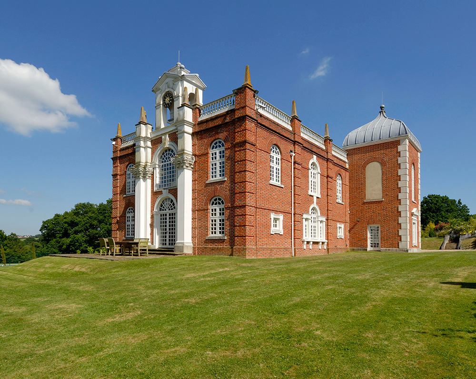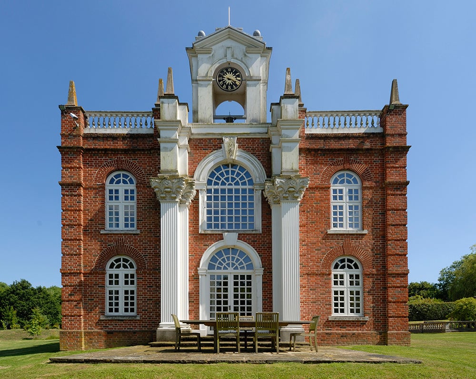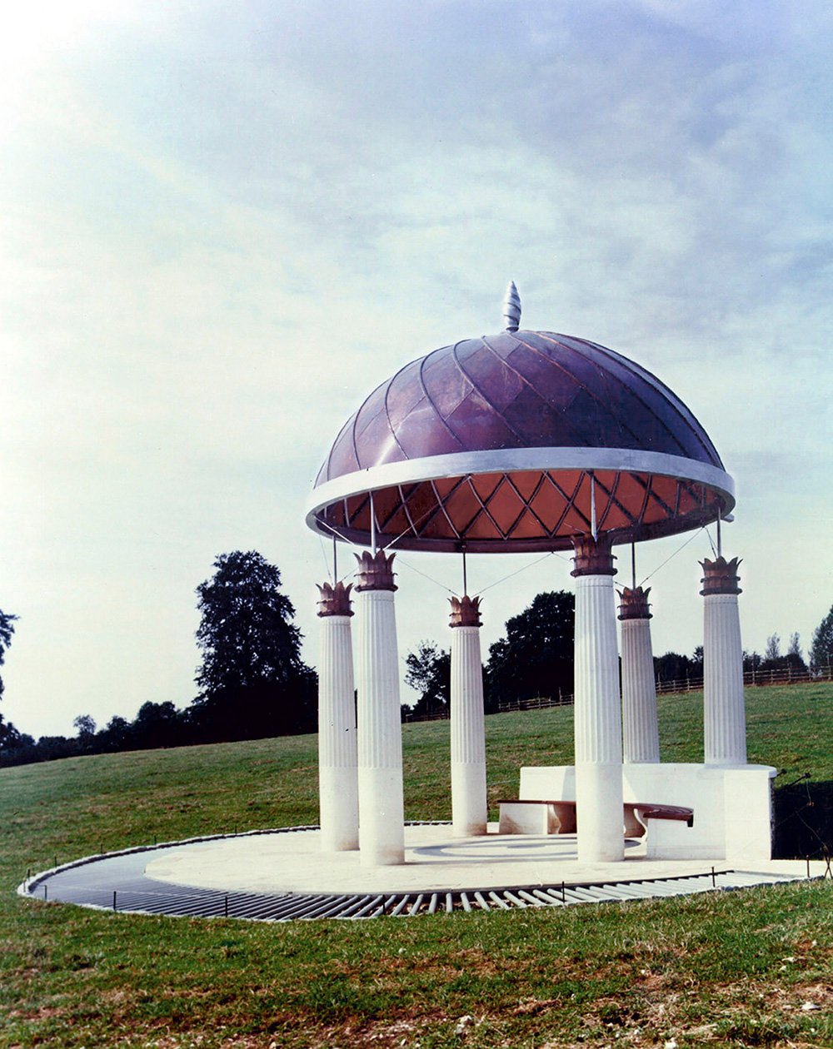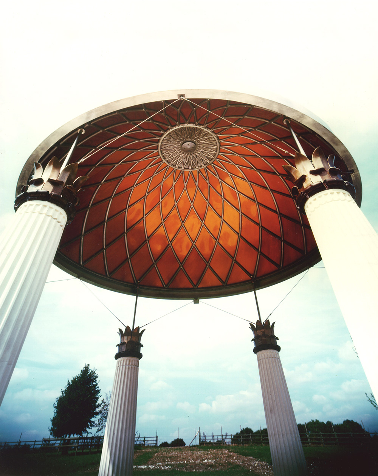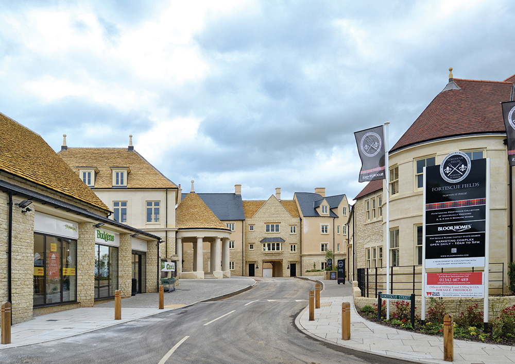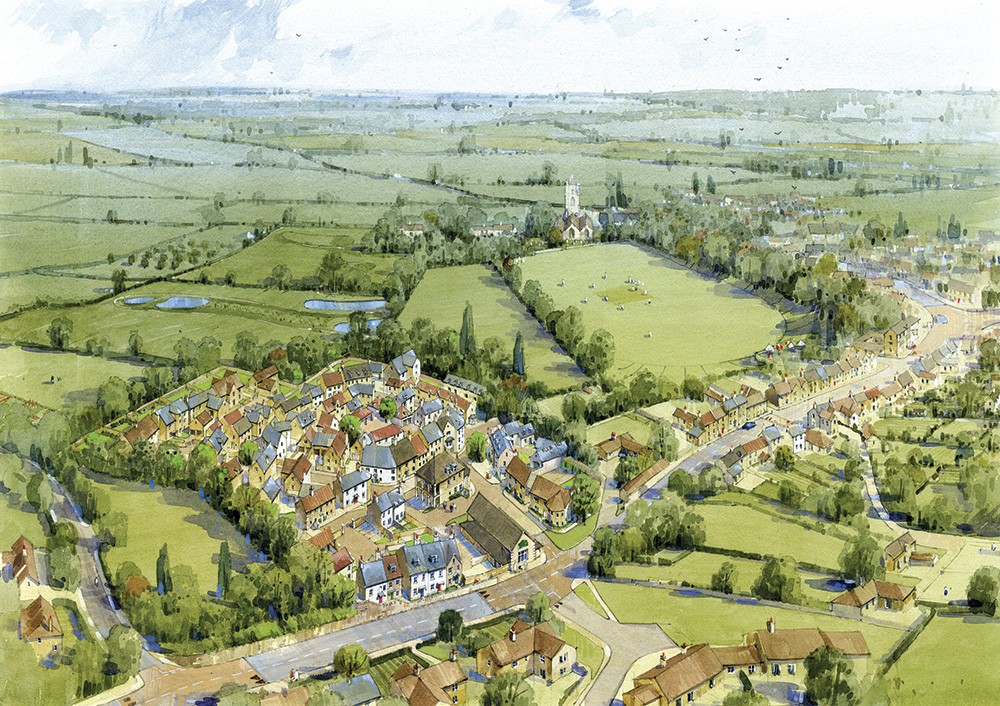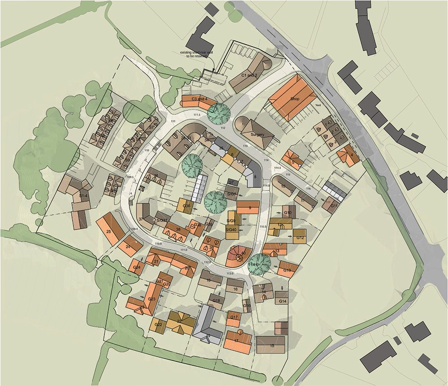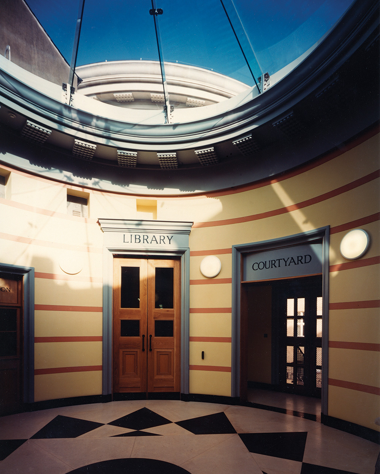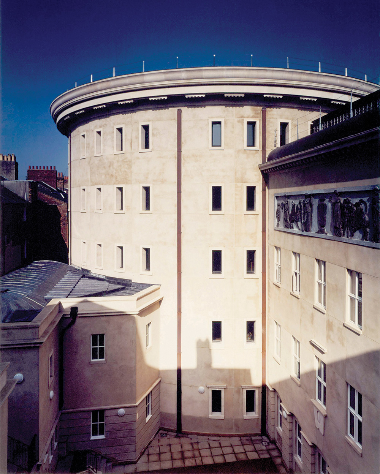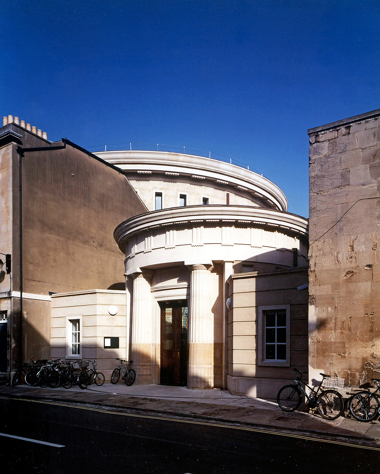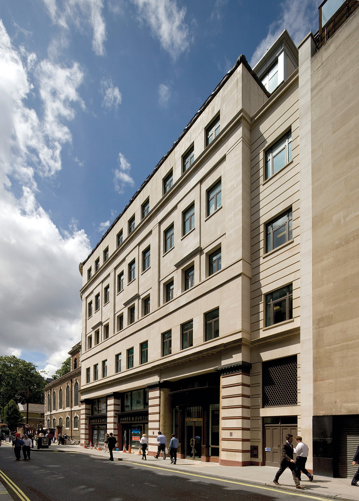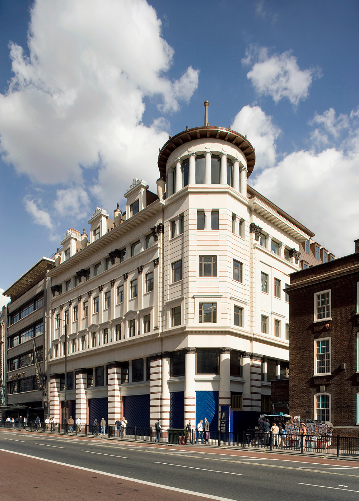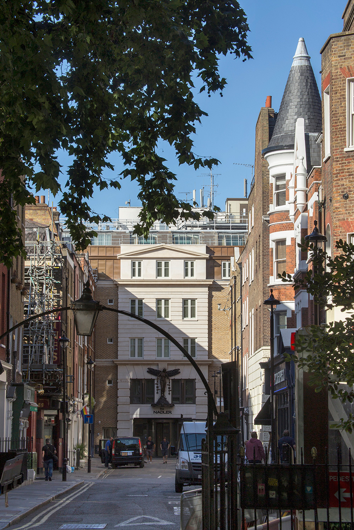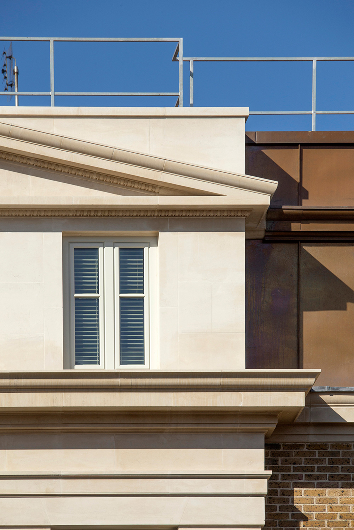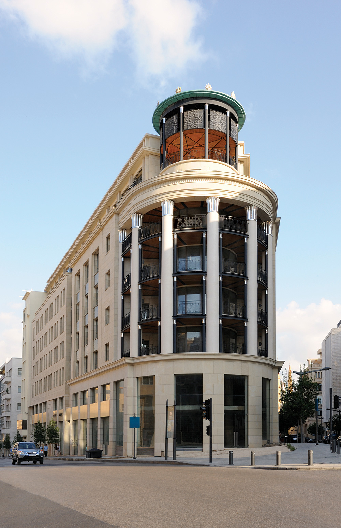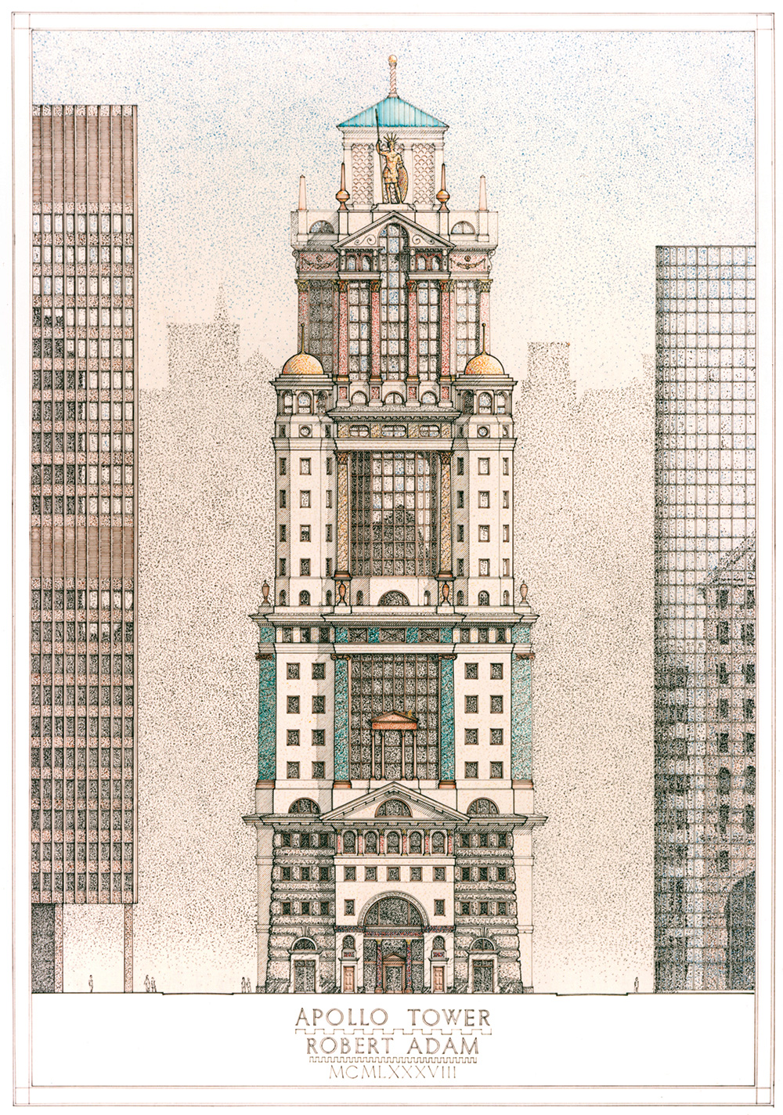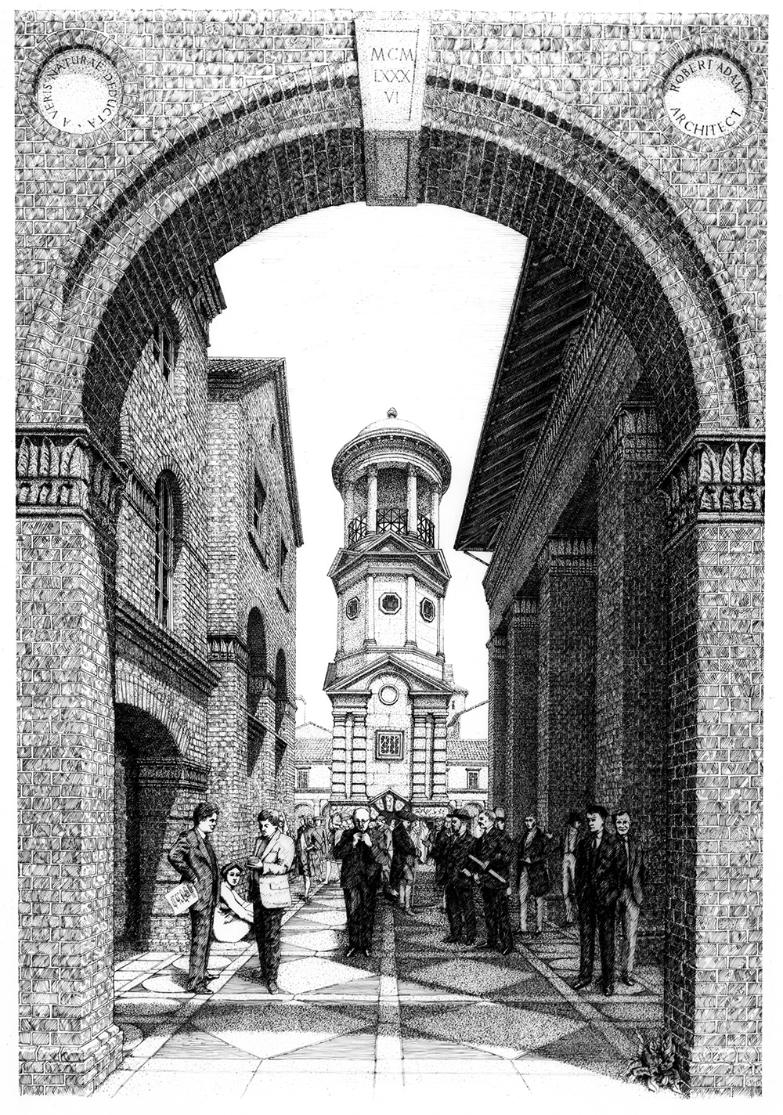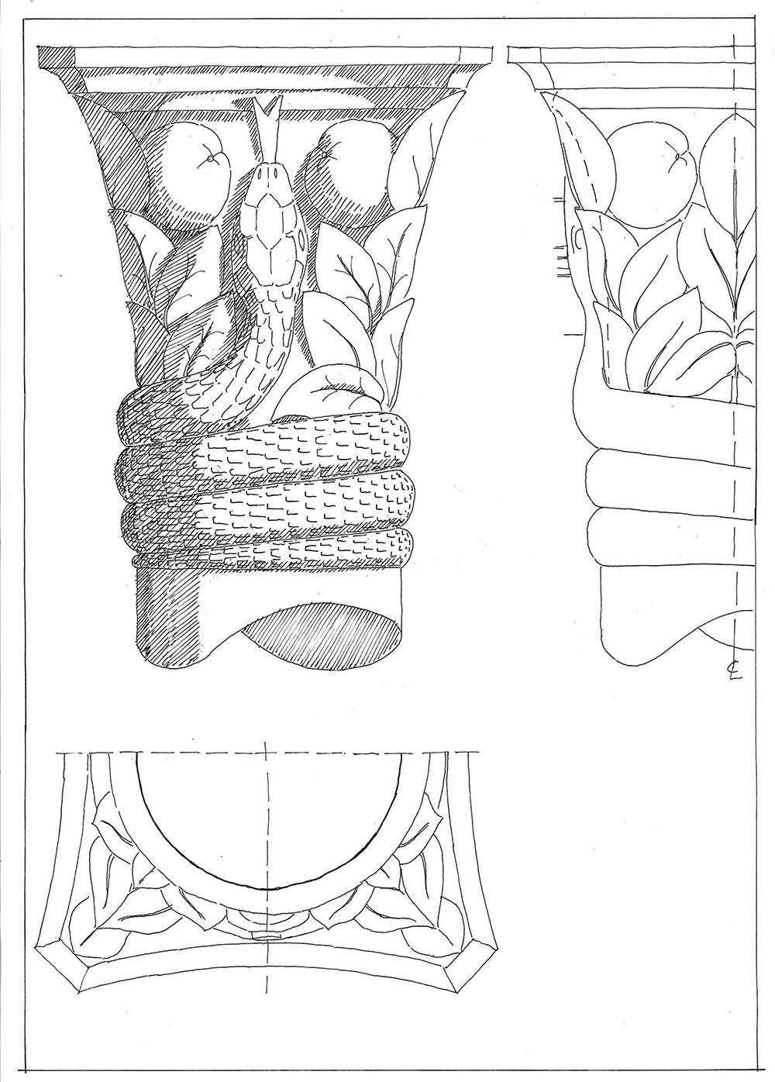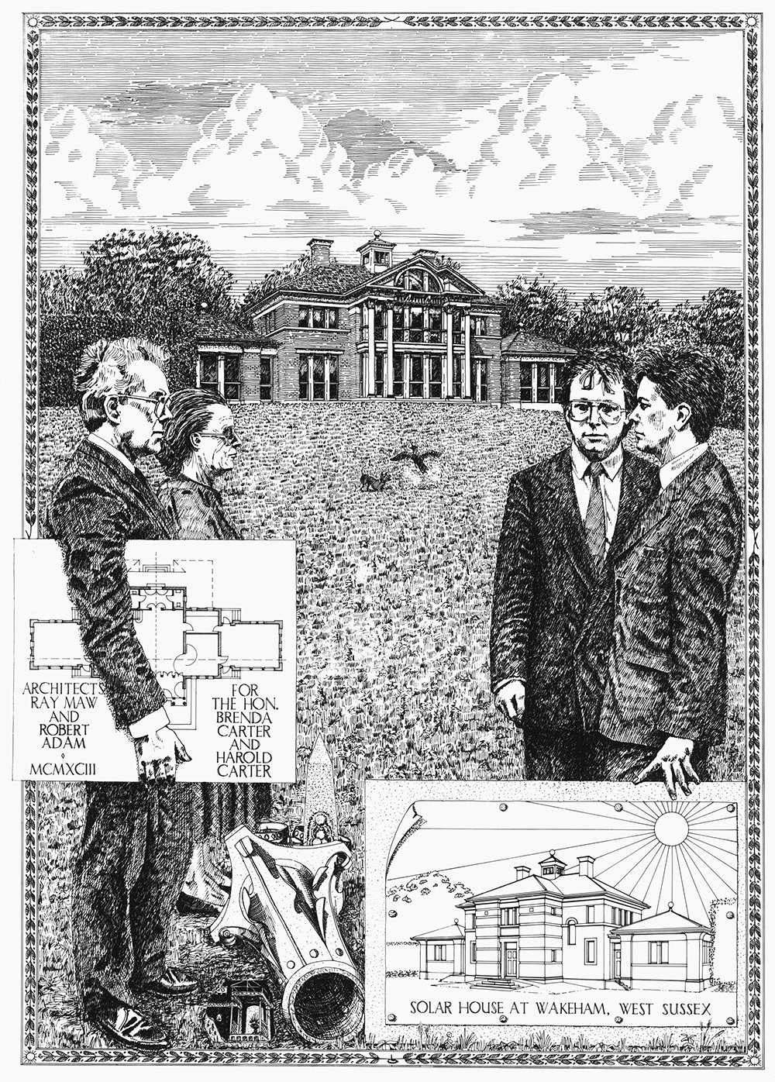Architect Robert Adam | Selected Works
Groundbreaking Country House
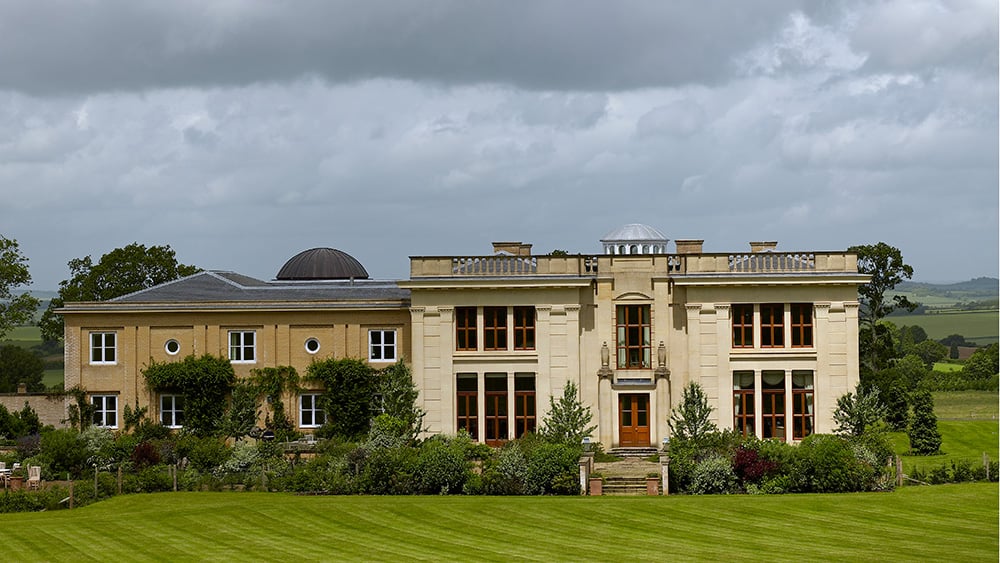
This 15,000 square foot estate stands on property that had served as farmland for centuries. It is the first home to grace the land, and as such had to be of great architectural interest and quality to adhere to stringent planning laws. The home illustrates Adam’s combination of classicism and modern materials: it consists of numerous classical orders but also uses lots of glass to allow residents to appreciate the landscape. It contains ten bedrooms and features a graceful staircase ornamented with sheaves of corn in the railing.
Images: ADAM Architecture
Country House Surrey
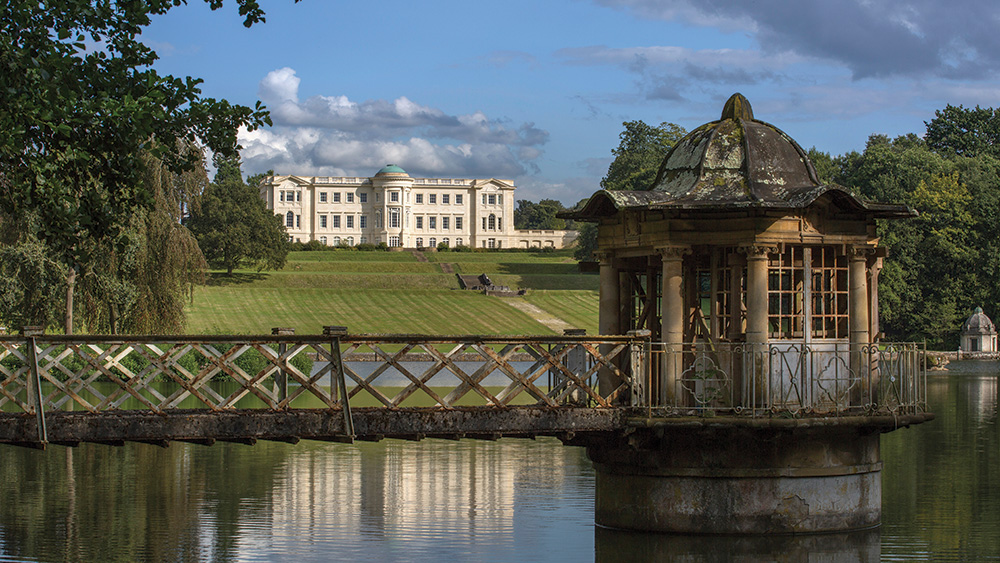
New country estates in England must be approved by local review boards before they can be built because of a lack of land space and a desire to preserve the green pastures of the countryside. This house replaces a mansion destroyed by a fire in 1953. It stands firmly in the English country house tradition and seeks to highlight the exceptional surrounding landscape. Adam’s classical inclinations are obvious in the columned portico at the entrance.
Images: ADAM Architecture
"Experimental - "Solar House""
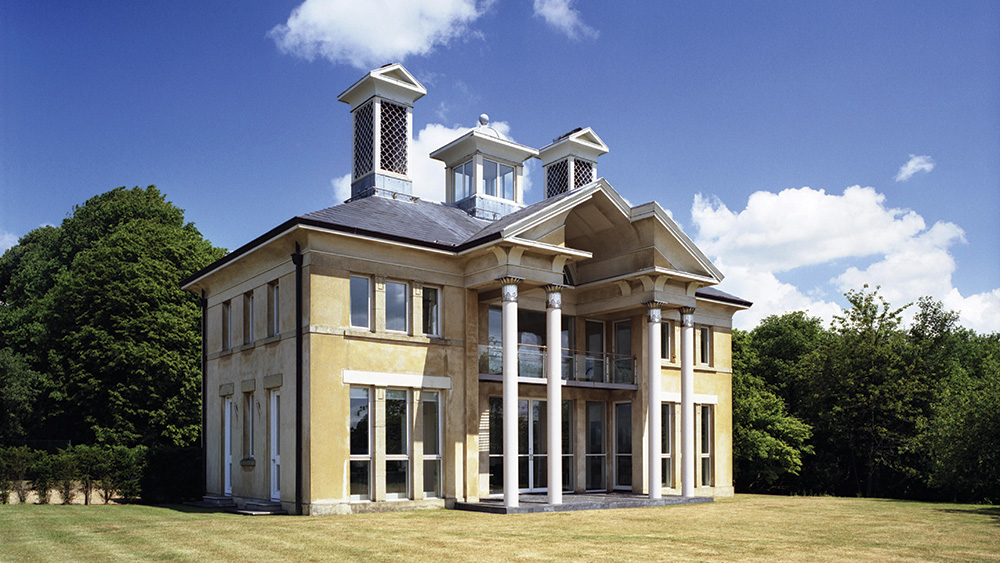
This home embraces “passive solar energy” to regulate temperature and light. Ventilation towers provide cool air, while a large central entrance hall is heated by direct sunlight. Such sunlight is mitigated in summer by a shading portico that still permits less intense, low winter sun. All of this is integrated into a classical design.
Images: ADAM Architecture
Miniature Baroque Mansion
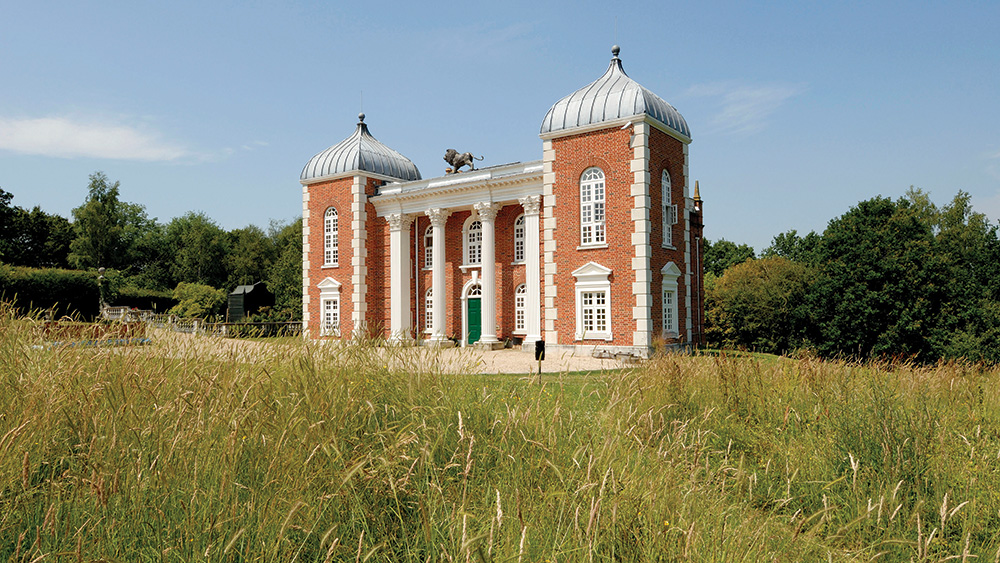
This miniature mansion, a complete remodeling of a farmhouse, stands in an Area of Outstanding Natural Beauty, which is a landscape that has been officially designated for conservation. It is inspired by late-seventeenth-century architecture, and features both two distinctive turrets and a clock tower.
Images: ADAM Architecture
Millennium Pavilion
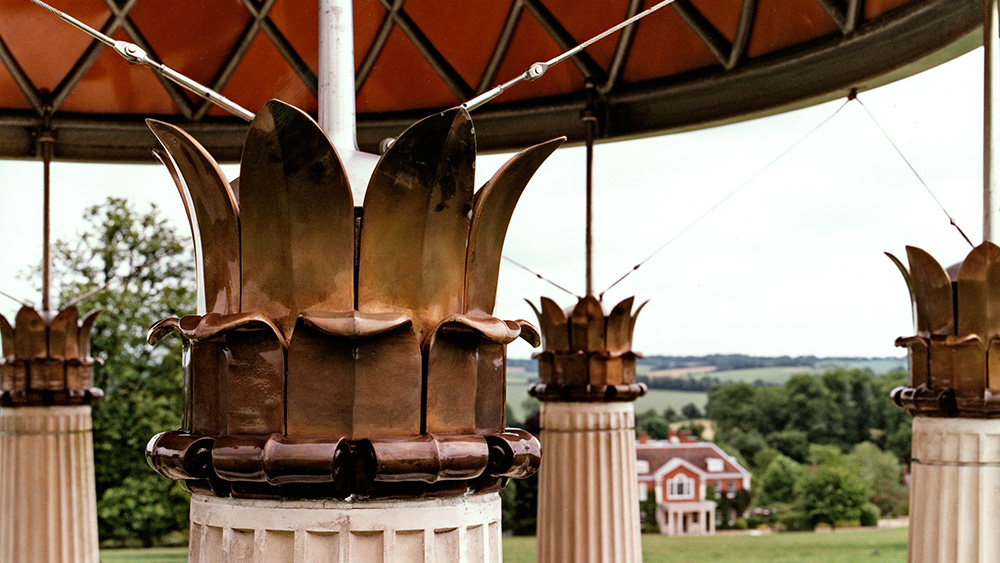
This garden structure on an estate in Hampshire was built to mark the dawn of the new millennium. As such, it is a classical design that could only have been constructed in the modern era: the copper-clad dome, supported by advanced structural engineering, appears to float above the supporting columns. Adam calls this his most important work.
Images: ADAM Architecture
Fortescue Fields
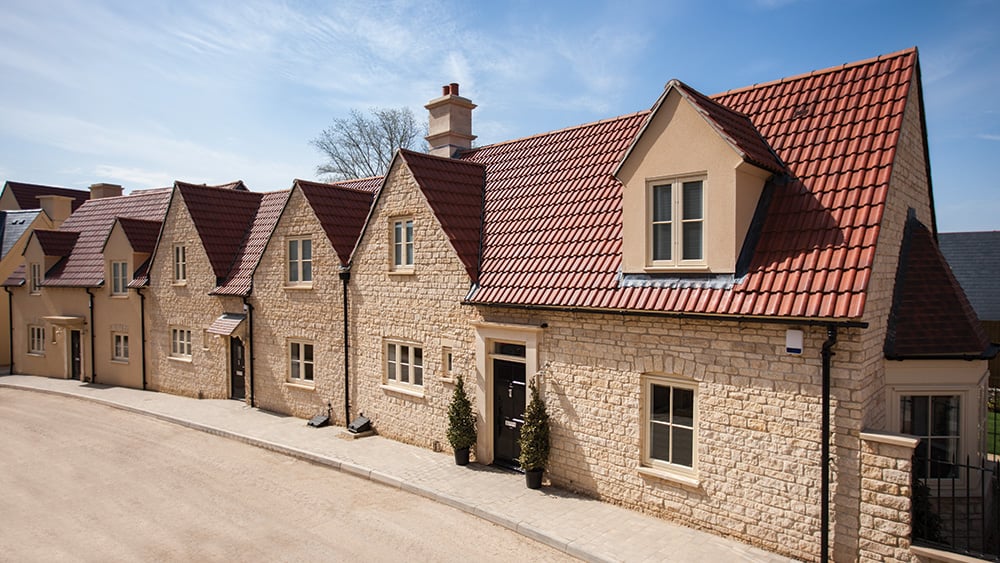
A five-acre mixed-use development that stands on land previously occupied by a chicken-packing factory, Fortescue Fields is an extension to a picturesque, historic town near Bath called Norton St. Philip. It is composed of almost 60 homes as well as some commercial buildings. Adam designed it to match the character of Norton St. Philip and with walkability as a prime goal: the views as you turn a corner or move through the space are carefully curated and planned.
Images: ADAM Architecture
Sackler Library
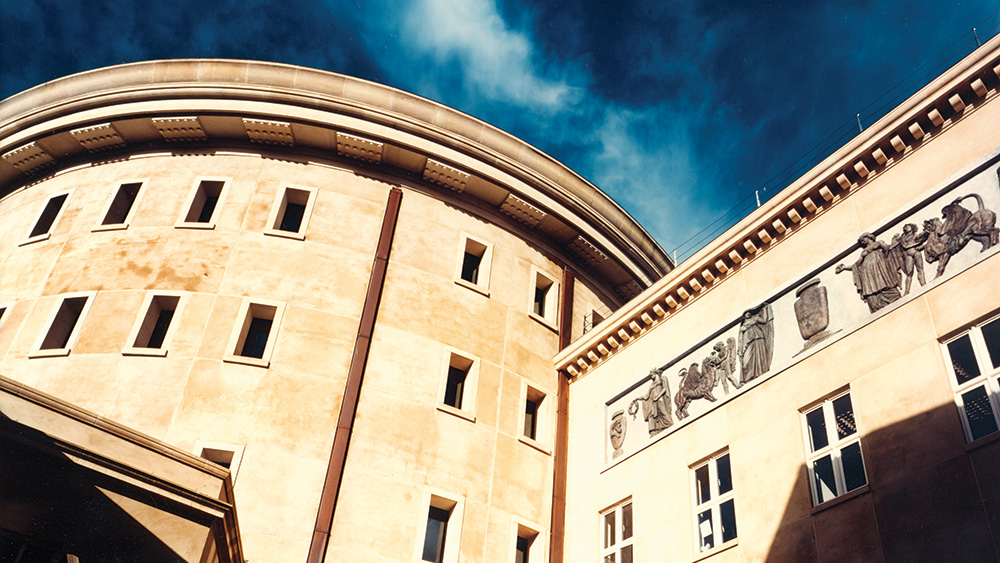
The Sackler Library is part of Oxford University. The small entrance pavilion belies the size of the library, which is centered on a large, glass-roofed rotunda. Despite the close confines of the site, the rotunda is visible from several angles, thus hinting at the volume of the library. The entry pavilion relates to the nearby Ashmolean Museum, constructed by C. R. Cockerell: the Sackler’s entrance is modelled on the Temple of Apollo at Bassae, which was excavated by Cockerell.
Images: ADAM Architecture
198-202 Piccadilly
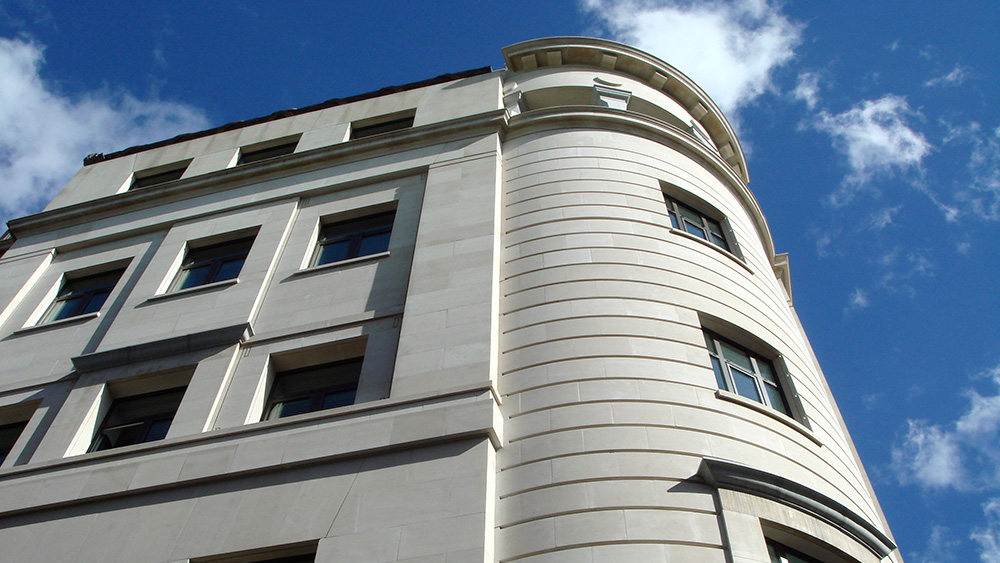
This office building on one of London’s main thoroughfares was Adam’s first large commercial building. Adam sought to respond to the varied urban context of the site: it stands between an iconic early modernist building and a historic church by Christopher Wren. The building showcases numerous classical touches: ornate bronze column capitals by sculptor Alexander Stoddart, decorative urns between dormer windows on the roof, a glass-encased rooftop pavilion that calls to mind a Greek temple.
Images: ADAM Architecture
Nadler Soho Hotel
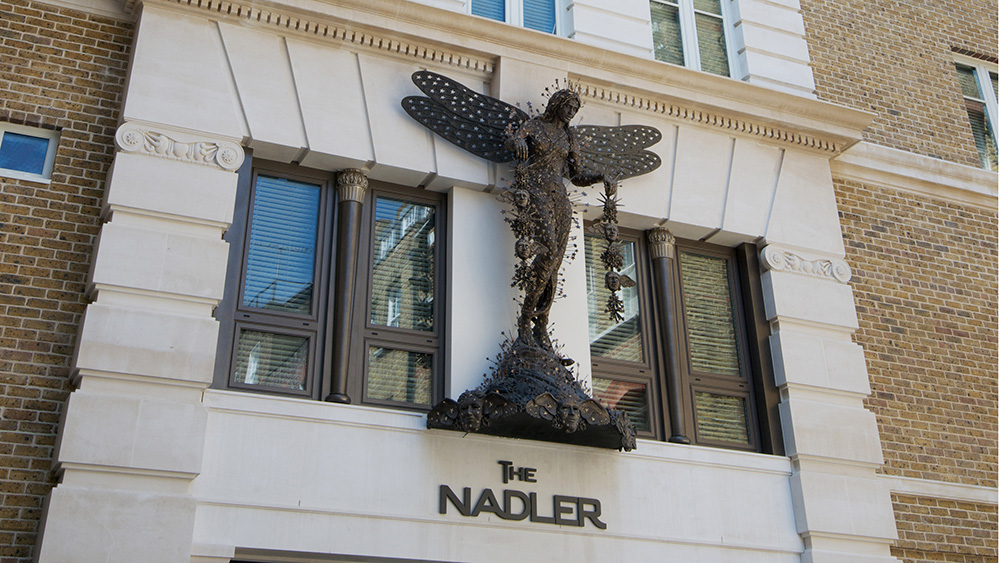
This understated hotel stands at the stop end of a street in London’s Soho neighborhood. It replaces a 1960s building and features a bronze sculpture of Selene, the Greek goddess of the moon and magic, by Hew Locke. It abounds in small, significant details such as columns that symbolize the torches of dawn and capitals that signify sleep.
Images: ADAM Architecture
Semiramis
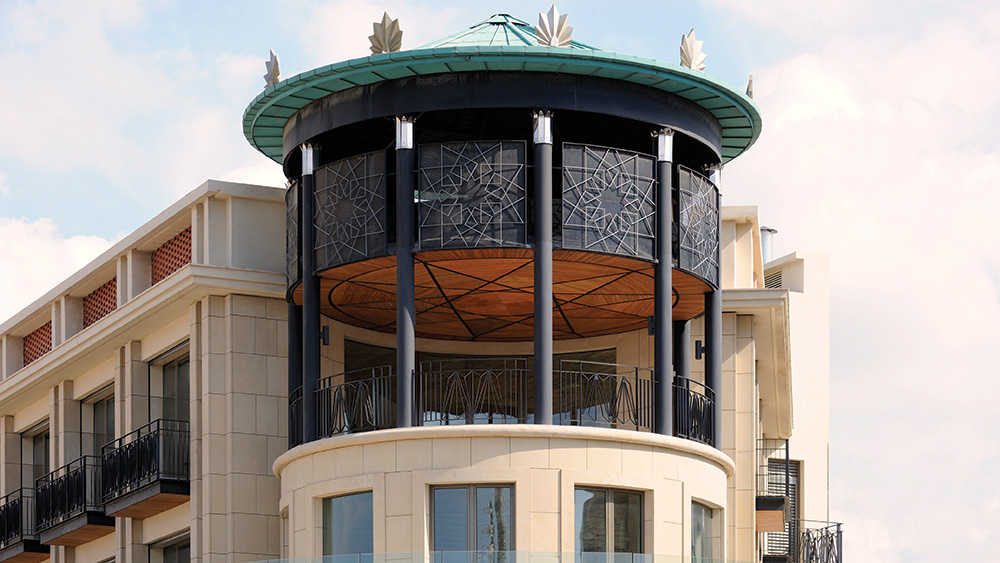
This commercial building stands on the site of an old medieval gate into Beirut. Adam collaborated with local architects to add decoration and design that references traditional Ottoman and Islamic styles, thus relating the building to its environs. The building serves as a junction between the ancient center of the city and its modern surroundings.
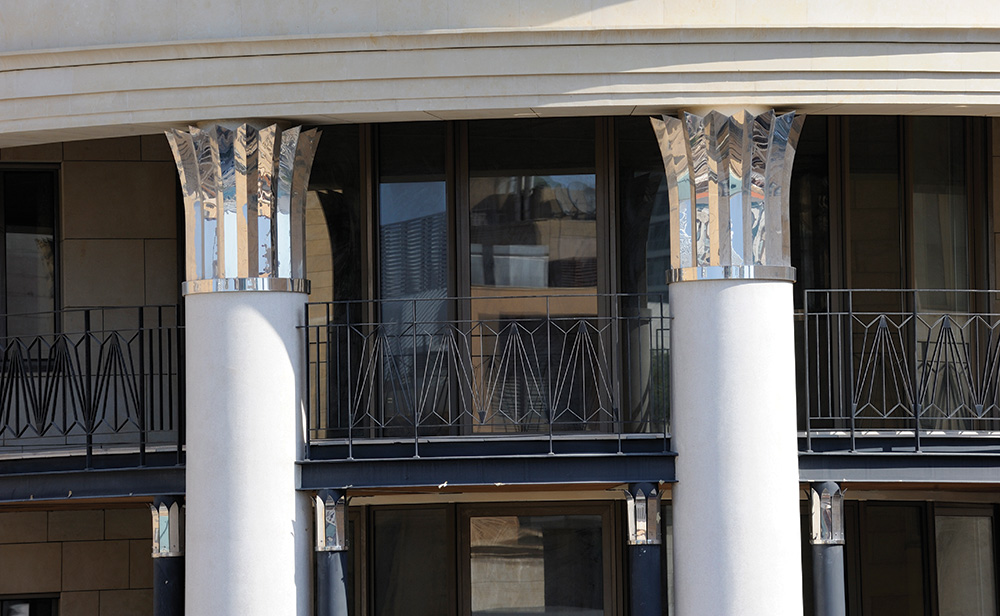
Images: ADAM Architecture
Drawings
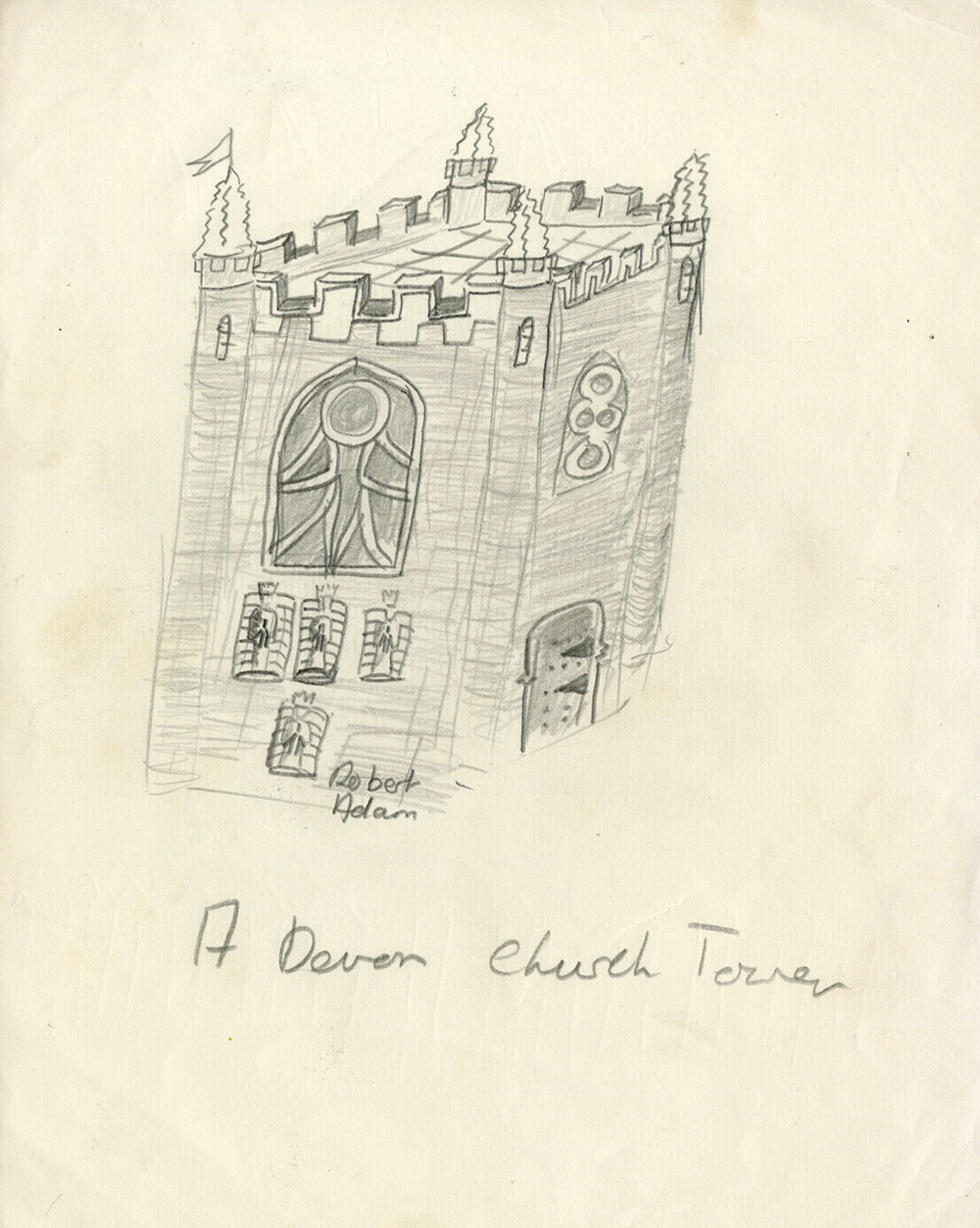
Adam says he came to architecture through drawing. His mother encouraged him to draw as a child, and he found that she had kept some of his early sketches of buildings, such as one of a church tower in Devon. Early on in his career, he realized that sketches could be very useful, because they allowed him to explore buildings that might never be constructed, and they served as promotional material that could be published and disseminated. The value he places on drawing is evident at his firm today: once a week, it holds a life drawing class.
Images: Robert Adam

