A Taste for the Past: Pier Carlo Bontempi
Funded by:

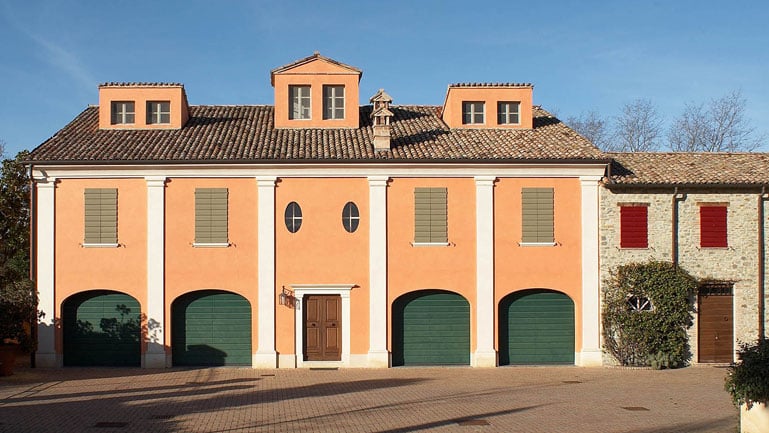
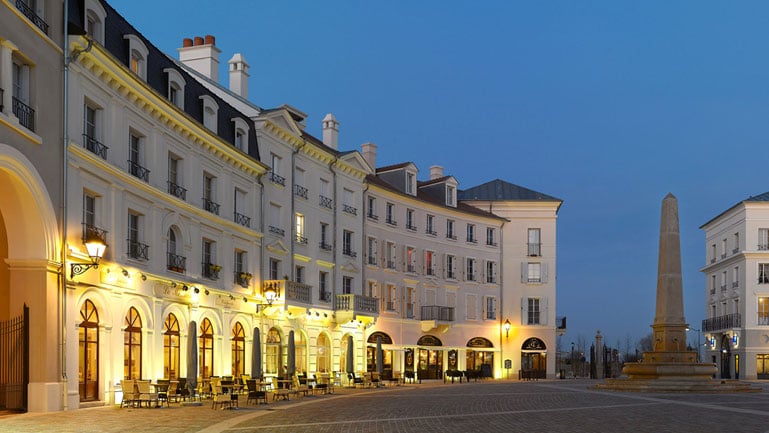
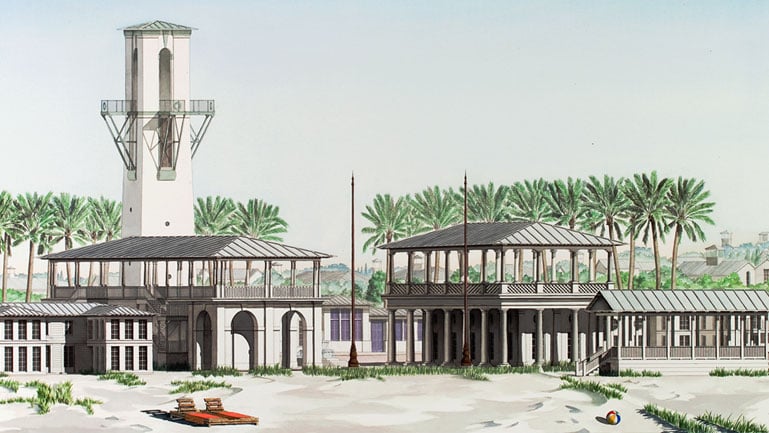
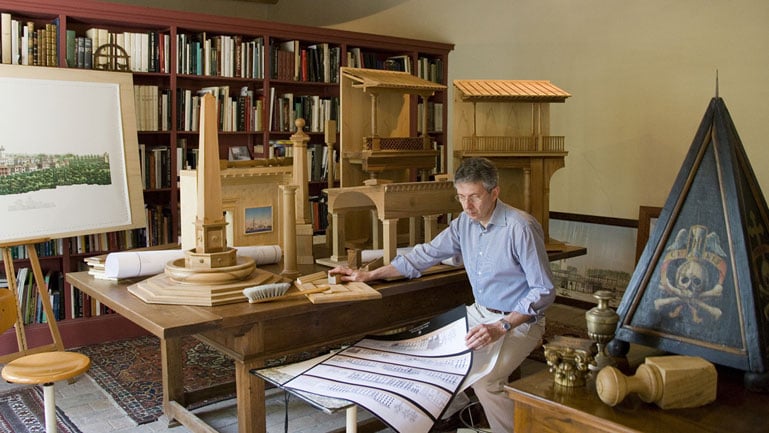
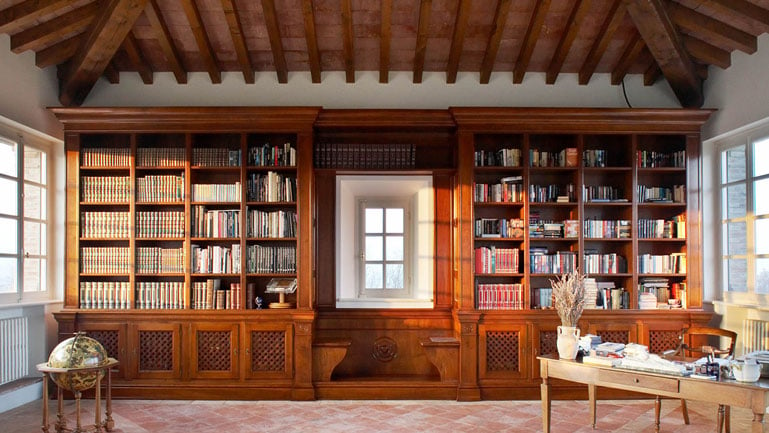
Funded by:

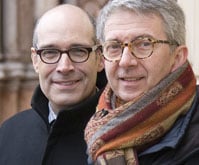
WTTW host Geoffrey Baer (left) with architect Pier Carlo Bontempi in Parma, Italy.
Photo Credit: Mauro Davoli
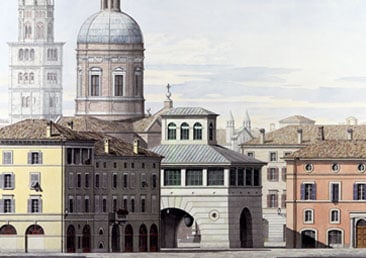 Bontempi takes cues from the traditional architecture of his native Emilia-Romagna region in Northern Italy.
Bontempi takes cues from the traditional architecture of his native Emilia-Romagna region in Northern Italy.
Bontempi seeks to elevate the traditional. His work takes its cues from the centuries-old architecture of his native Emilia-Romagna region in Northern Italy, where the piazza is the public living room. He creates buildings that are so seamlessly integrated into their historic surroundings that you might not even notice they are new.
Travel with us to Italy and France to learn how Bontempi is bringing new life to “vernacular architecture” – the traditional homes, businesses, and public spaces that make for a gracious life.
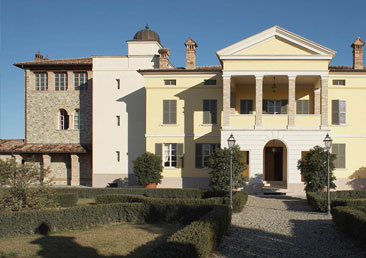 You might not recognize Bontempi’s buildings as newly constructed.
You might not recognize Bontempi’s buildings as newly constructed.
Watch the special and explore Pier Carlo Bontempi’s work and life.
